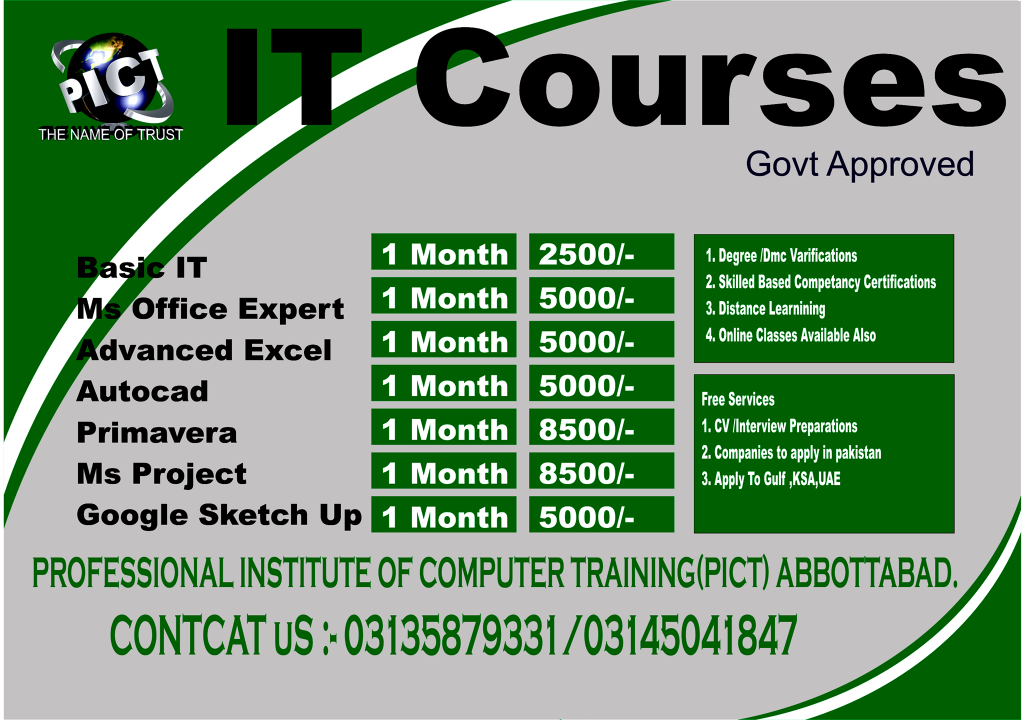AUTODESK REVIT
This Course is especially designed for students and professional who wants to persue a career in engineering. Autodesk Revit is a building information modelling software for architects, landscape architects, structural engineers, mechanical, electrical, and plumbing engineers, designers and contractors.


AUTODESK REVIT ARCHETECTURAL & STRUCTURAL Course
Compiled By Sardar Azeem
Section 1 : -Autodesk Revit Architecture Essentials Course Description
The Autodesk Revit Architecture Essentials course offers a comprehensive introduction to building information modeling (BIM) using the Revit software. Participants will learn fundamental concepts, tools, and workflows essential for creating architectural designs, generating construction documents, and collaborating effectively in a BIM environment
Pre-requisite Knowledge/Skills
No prior experience with Revit is required. However, a basic understanding of architecture, construction, or design concepts is helpful. Participants should have access to Autodesk Revit software for hands-on practice.
Course Objectives
- Upon completion of this course, participants will be able to:
- Understand the principles of BIM and its application in architectural
- Navigate the Revit interface
- Create, modify, and manage architectural elements such as walls, floors, ceilings, and
- Generate and customize construction documents using
- Collaborate effectively with team members through BIM
- Demonstrate proficiency in essential Revit tools and workflows
Course Outline
Section 2: Structural Design with Autodesk Revit
Course Description
This course is designed to provide a comprehensive introduction to Autodesk Revit for structural design professionals. Participants will learn the essential skills and knowledge required to create and manage structural projects efficiently using Revit software. The course covers a wide range of topics, from project setup to content creation, annotation, and collaboration, empowering learners to become proficient in structural design with Revit.
Pre-requisite Knowledge/Skills
Participants should have a basic understanding of structural design principles and computer-aided design (CAD) concepts. Familiarity with Autodesk Revit is helpful but not required.
Course Objectives
By the end of this course, participants will be able to:
- Set up and configure a structural project in Autodesk
- Create and manage structural components, including columns, walls, floors, and
- Work with reinforcement tools and detailing for structural
- Manage family categories and types and create custom family
- Utilize views and annotations effectively for
- Handle revisions, sheet management, and collaborate on
- Perform model assessments, interference checks, and optimize project
- Configure export and print settings for project
- Successfully complete a comprehensive course challenge
- Prepare for Autodesk Revit certification with a practice
COURSE DETAILS & FEE STRCUTURE
|
DURATION |
2 MONTHS |
|
ADMISSION FEE |
PKR 2000/- |
|
MONTHLY FEE |
PKR 15000/- |
|
PACKAGE FEE |
PKR 32000/- |
