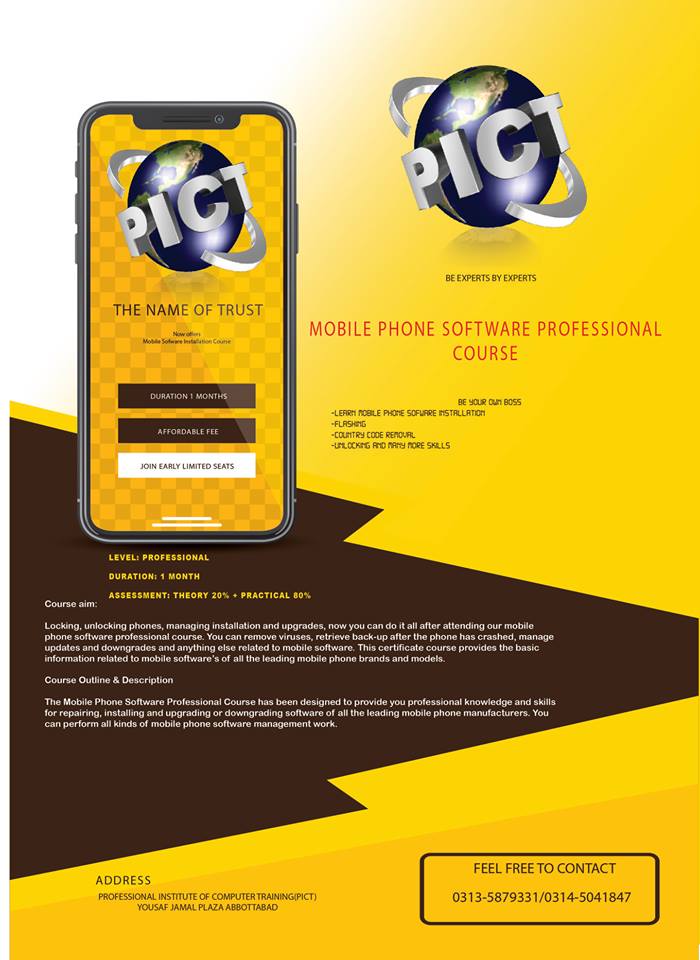AutoCAD 2D/3D
This short course of AutoCAD is a comprehensive introduction to creating 2D and 3D drawings. The course focuses on basic drafting techniques and is structured to suit users across a broad range of industries specially Civil Engineering. Content is delivered in a variety of modes including theory, demonstrations and practical work, with participants gaining hands-on experience with AutoCAD through a large number of practical exercises.
Course Contents
- Introduction to the AutoCAD interface
- Setting up drawings and templates
- Drawing techniques using various coordinate entry methods
- Efficient use if 2D drawing and editing commands
- Exploring display commands (ZOOM, PAN etc)
- Re-using drawing elements – Blocks and WBlocks
- Text, dimensioning and hatching
- Organising the drawing with Layers
- Setting up Layouts for Plotting
- Methods for efficiency and speed in drawing


